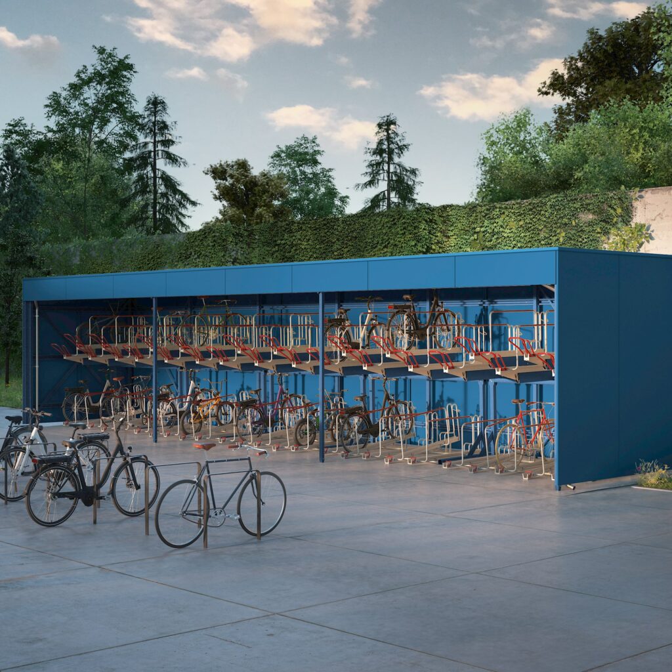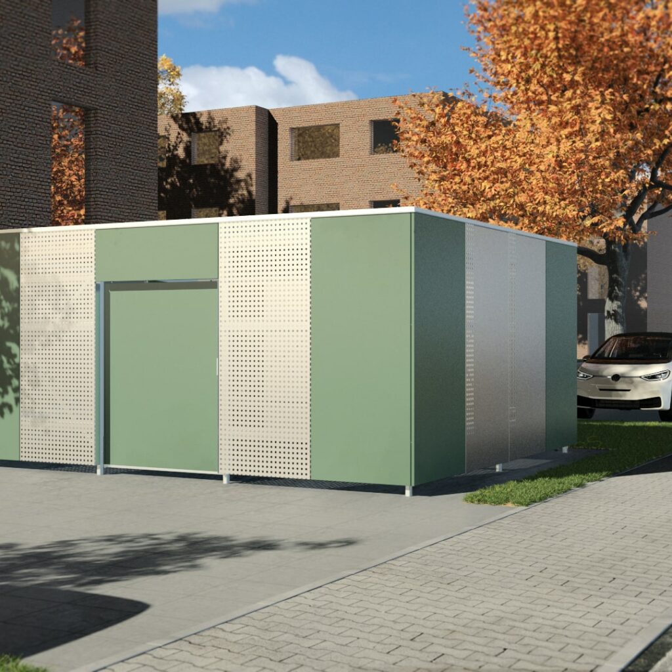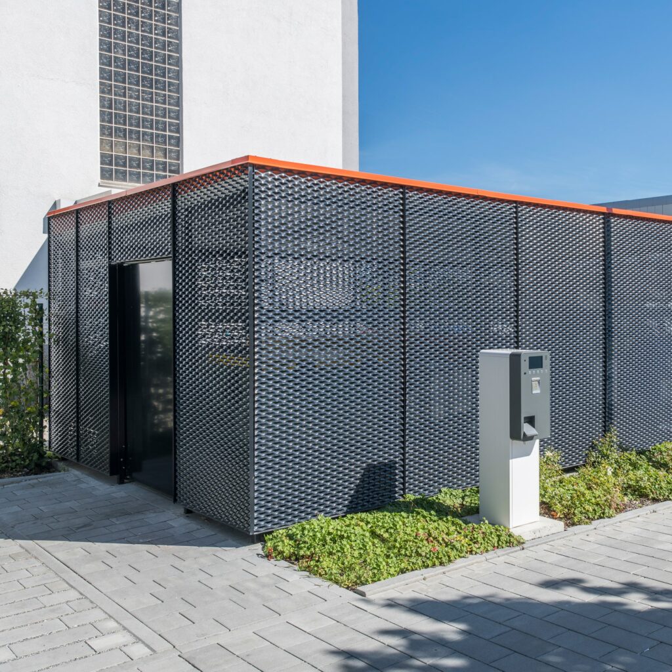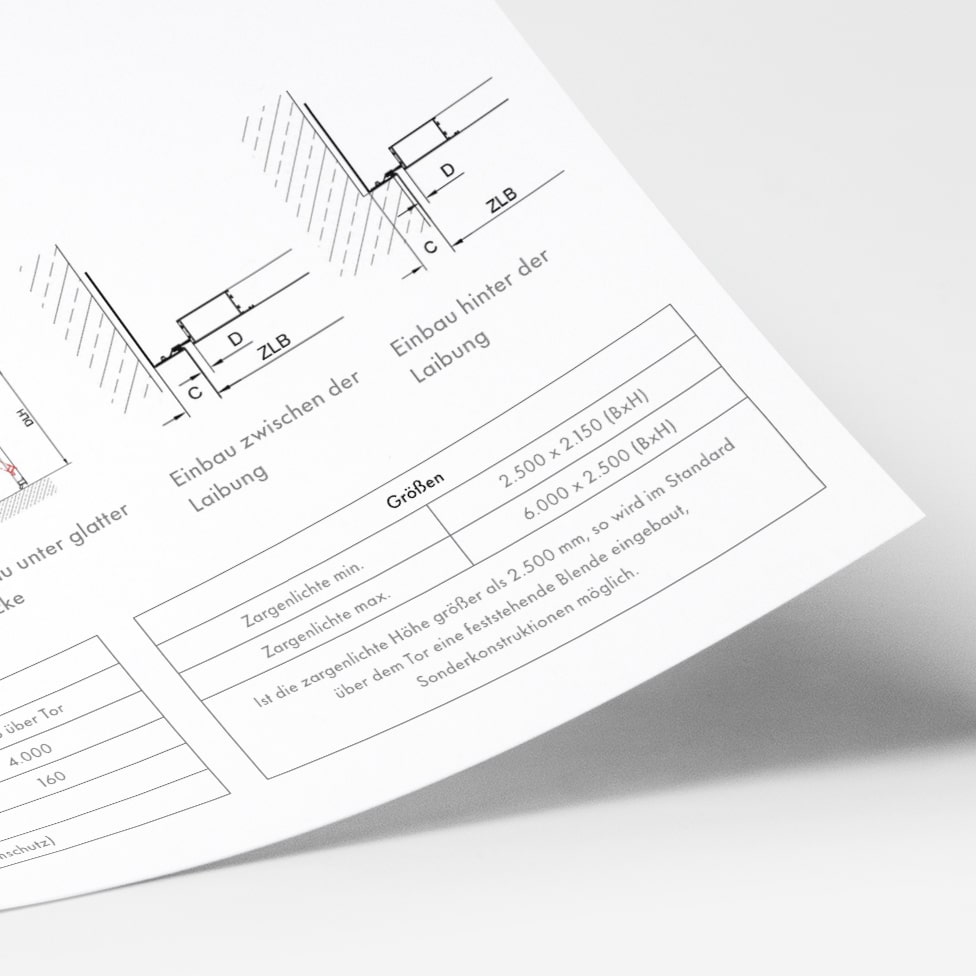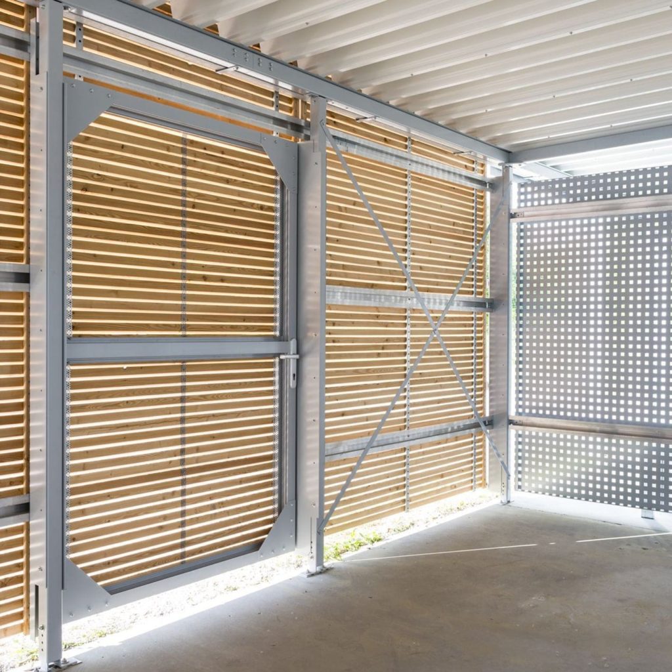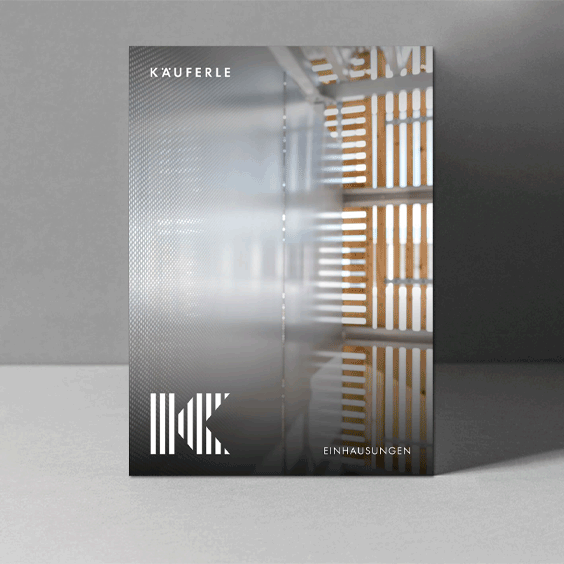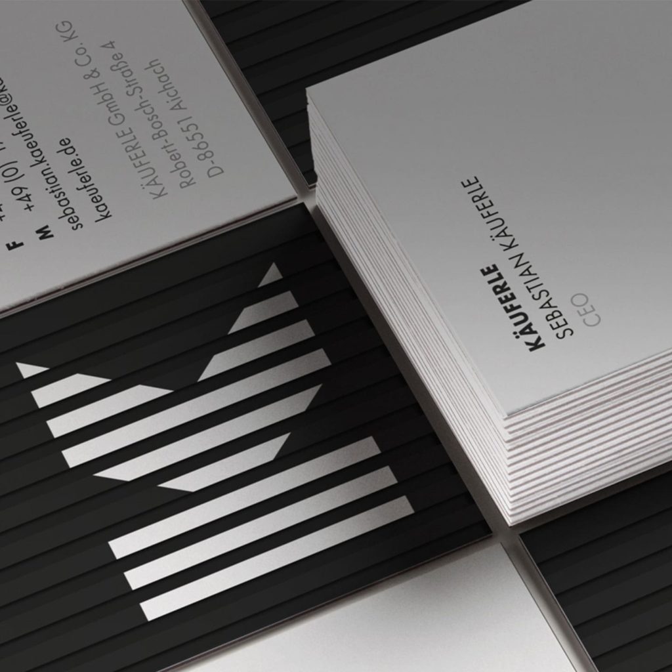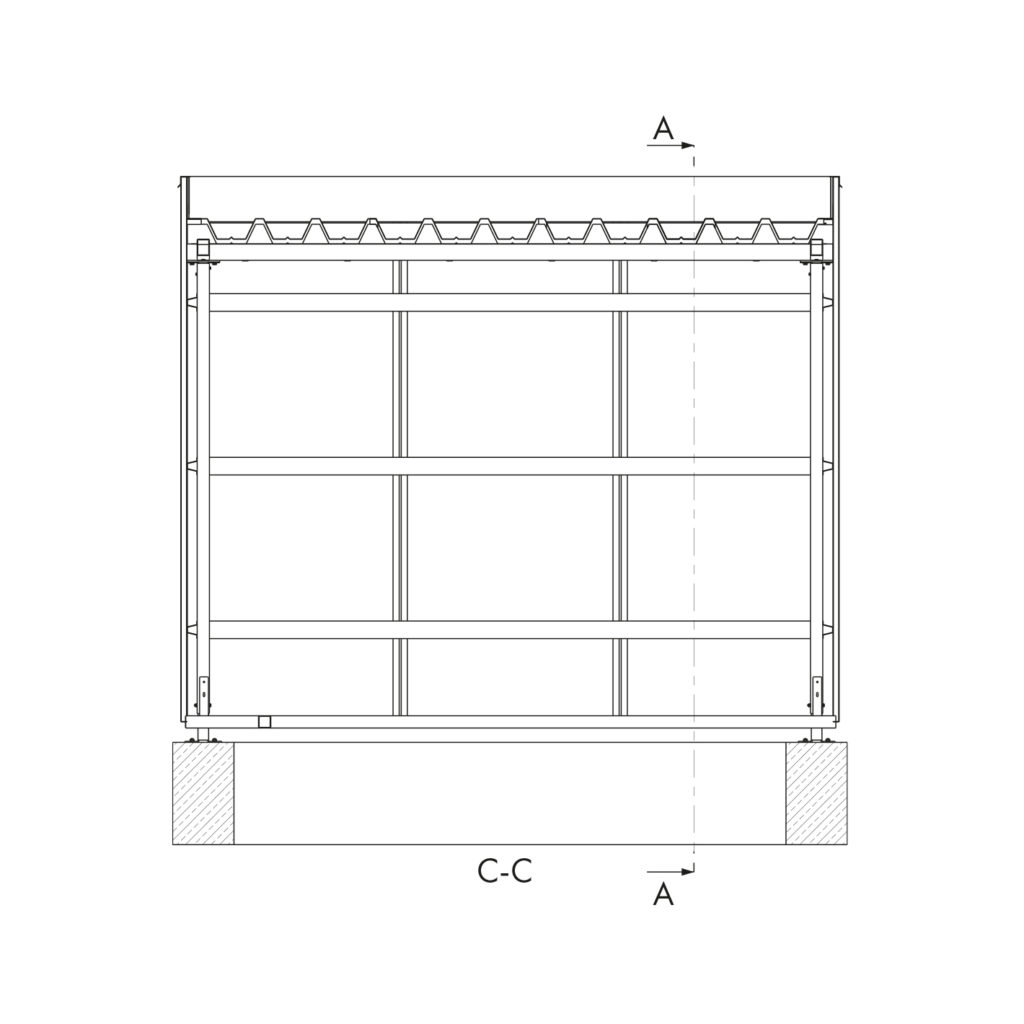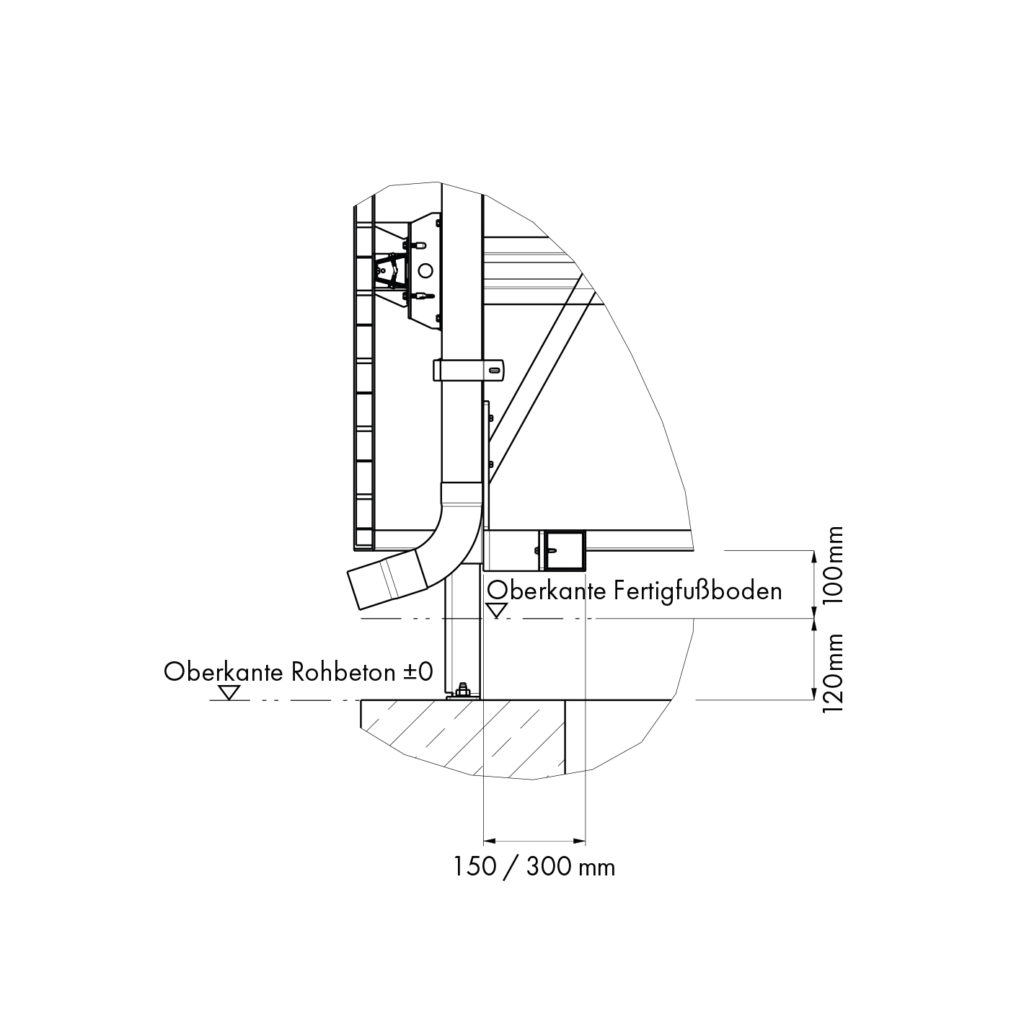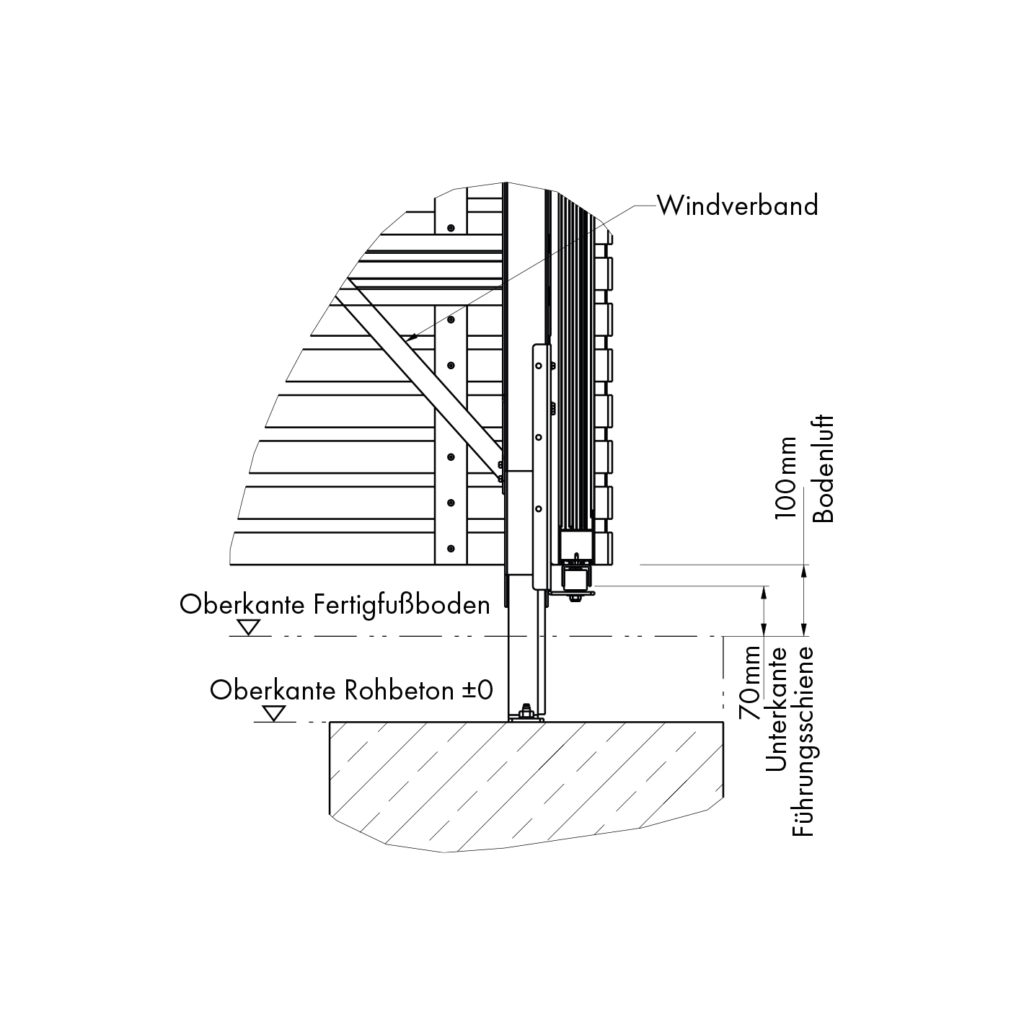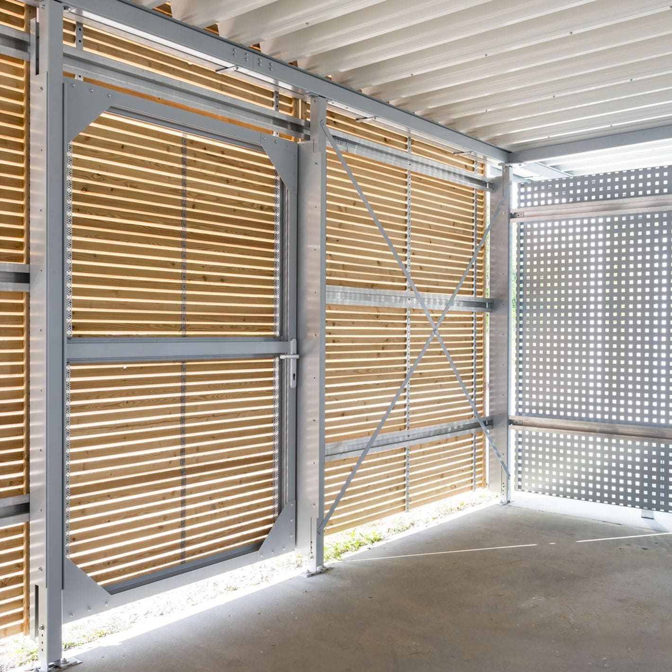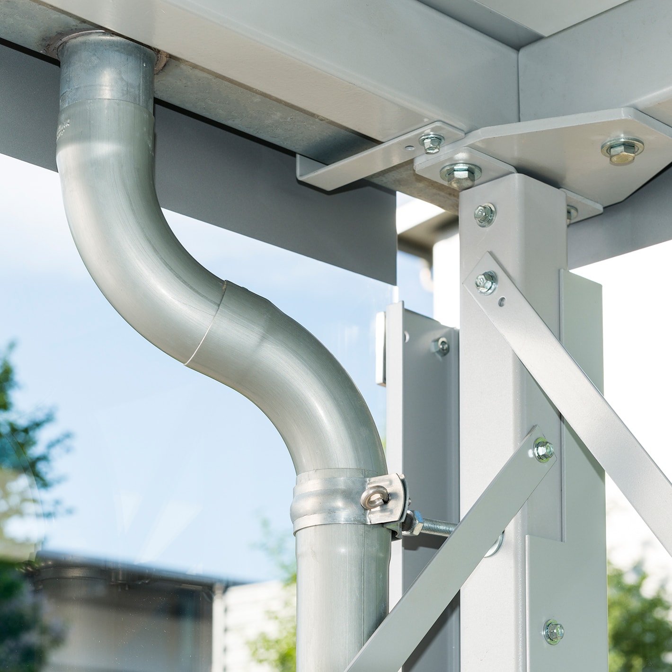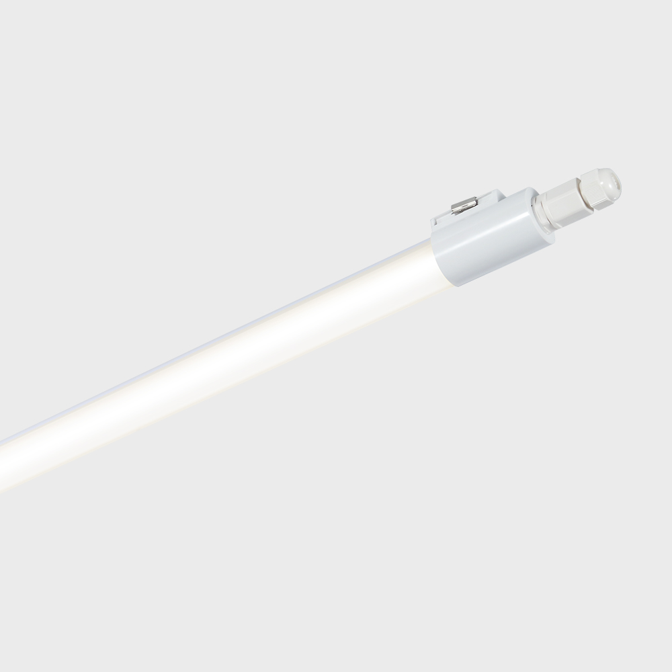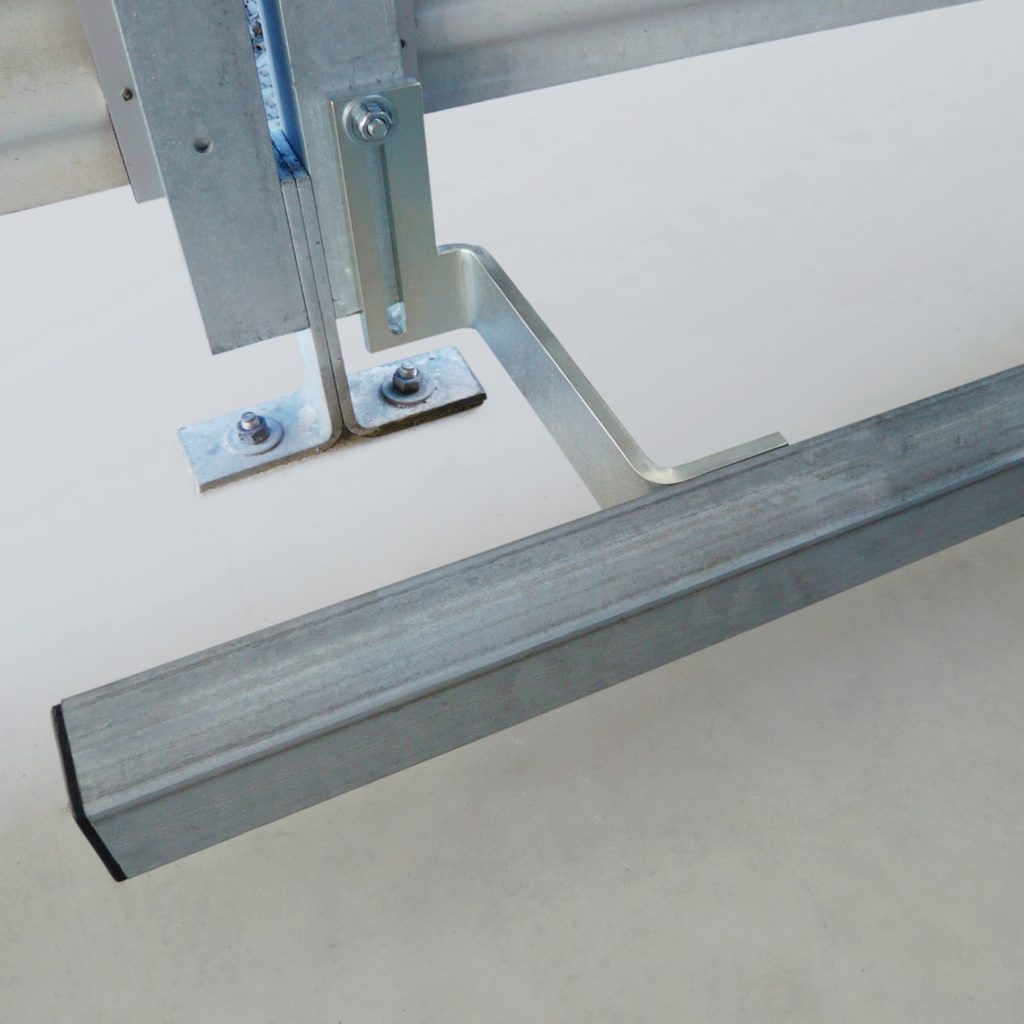VARIOBOX Professional shelter
Constructed with ease - covered exits from underground car parks as well as sheltered outdoor areas for smokers.
Thanks to the lightweight, modular steel frame construction, the VARIOBOX shelter appears as an elegant structure that sets accents in its surroundings. Depending on requirements, air and view-permeable metal wall panels, such as perforated sheets or trellis mats, can provide additional protection. LED lighting systems are also available as an option.
VARIOBOX Professional shelter -
Unique values
Open
Invitingly open appearance thanks to modular steel frame construction
Light
Load-bearing system consisting of slender steel components and non-load-bearing wall surfaces
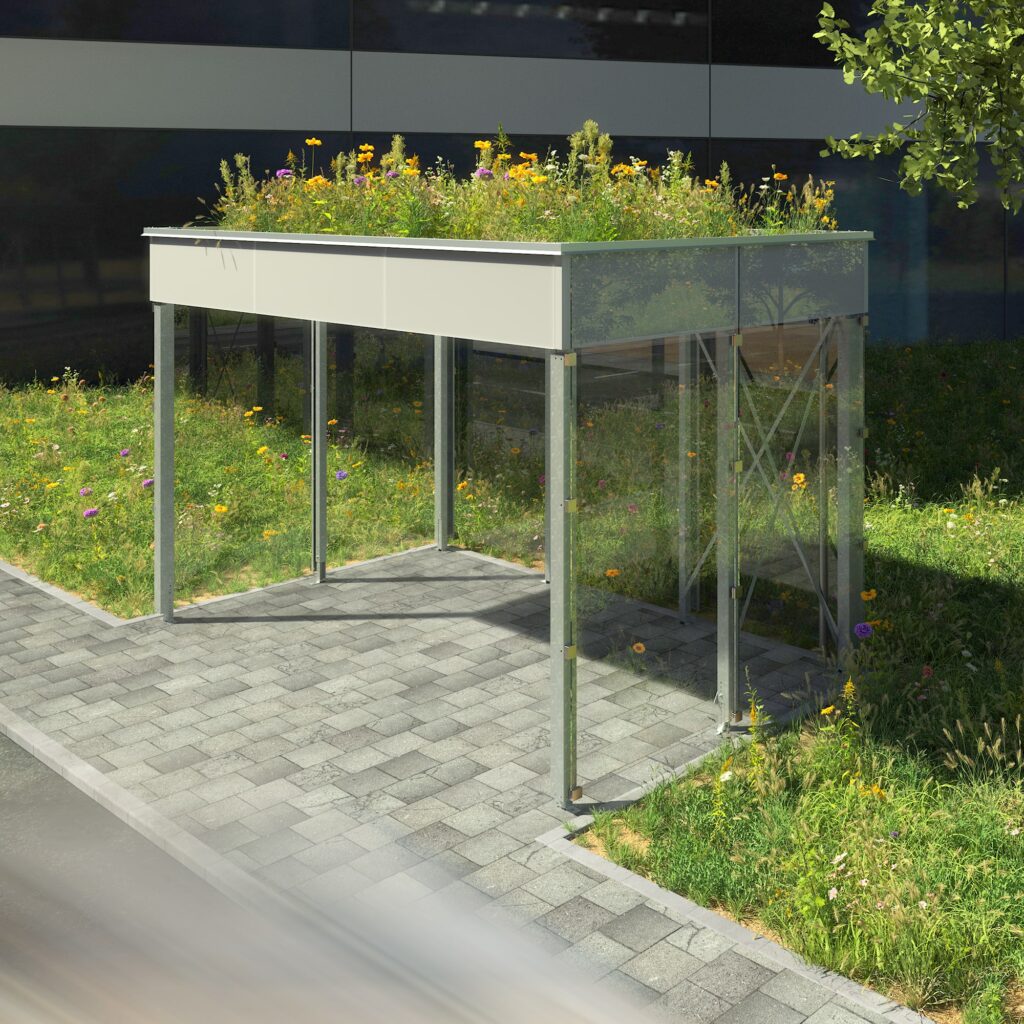
COLOURS AND SURFACES - Individual and effective
The modular concept of the Variobox is based on a stable supporting structure made of galvanised and powder-coated steel (RAL of your choice), which can be clad with wall elements made of different materials. The roof surfaces are made of galvanised and coated steel profile sheets and can optionally be extensively greened. The floor plans can be freely configured to make optimum use of the available space.
Wall infill examples
The fillings shown are just a few examples of design options - there are also many other variants.
With the Variobox range, the fillings and colours of the box can be optimally matched to the surrounding buildings.
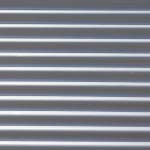
WELLBLECH
Steel crosswise
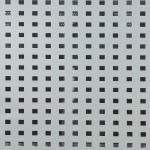
SQUARE PERFORATED SHEET
Aluminium QG 20/50

CIRCULAR SHEET
Aluminium RV 5/8

SHEET METAL
Aluminium
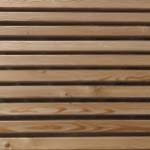
BATCHING
Larch t.s.

FACADE PLATE
Available in all RAL colours
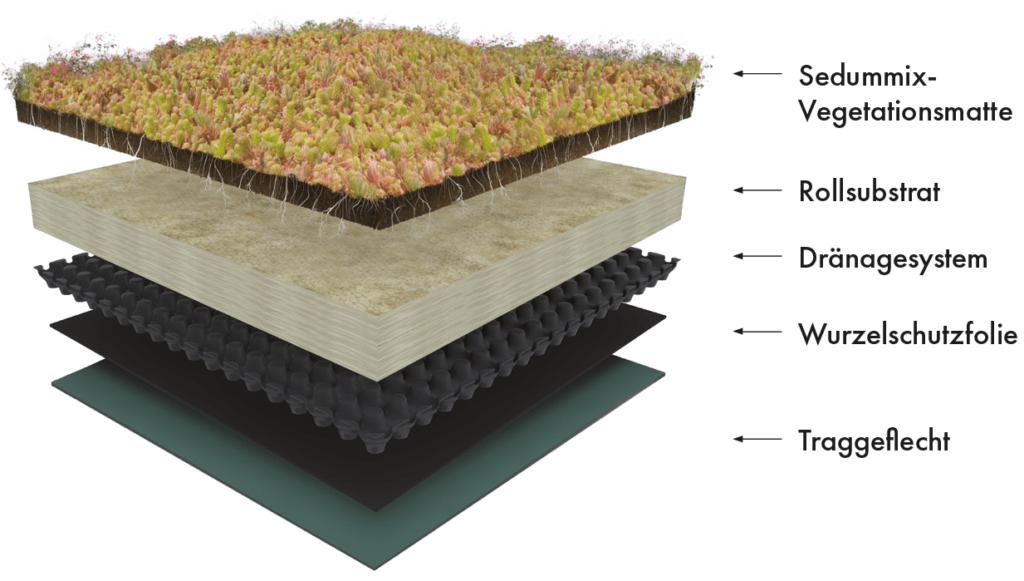
GREEN ROOF CONSTRUCTION
With the optional extensive green roof, the Variobox blends harmoniously into any environment and also provides an important habitat for flora and fauna.
The proven system solution ensures both a durable and structurally safe roof structure with low surface loads and a permanently minimised need for maintenance.
Product alternatives
No results found.
more Variobox professional products
TECHNICAL DETAILS
Our doors can be adapted to a wide variety of installation situations and fitted with a wide range of accessories.
To make it easier for you to plan your customised door, we have compiled the most important installation dimensions and components here:
other products

KÄUFERLE WORKBOOKS
In our Käuferle Workbooks, we offer architects, planners and builders an overview of our diverse product range and our comprehensive services. So that you are always well informed.
